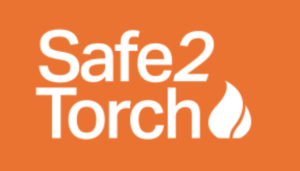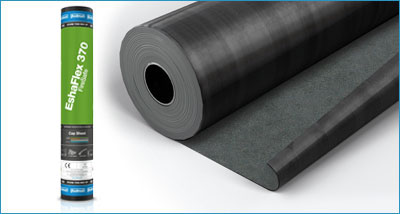DESCRIPTION
EshaFlex 370 FireSafe cap sheet is a fire protection top layer for EshaFlex exposed flat roofing systems, providing a zero spread-of-flame risk and eliminating the potential for fire penetration. EshaFlex 370 FireSafe will not readily support a flame and subsequently emits minimal smoke, thus reducing the risk of significant hazard to life in the event of a fire.
When fire comes into contact with the surface of the EshaFlex 370 FireSafe cap sheet the presence of volcanic rock in the membrane brings about an endothermic reaction. Heat is actually drawn from the flame to support a process of carbonisation in the cap sheet, so reducing the burn temperature. The resulting unbroken carbonised ‘shell’ then seals off combustible material beneath, denying the already-weakened flame further fuel and preventing any further combustion.
EshaFlex 370 FireSafe cap sheet is a torch-applied SBS modified bituminised polyester/fibreglass composite cap sheet with a black mineral finish suitable for all types of roof with a flat or sloped roof construction on new build or refurbishment. Overlaps must be torched.
For all applicable roofing systems contact Radmat Building Products and see BBA certificate No. 15/5282.
For a comprehensive NBS specification contact Radmat Building Products.
APPLICATION
Torch applied to base sheet or suitable surface in accordance with the Radmat specification. Overlaps must be torched.







