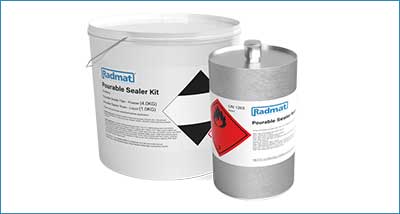Ilona Rose House with its unusual rose-coloured 3D printed façade is a new-build, mixed-use project spread over 13 floors, including a 4 storey, basement with a quarter natural light. It has transformed the former site of the famous Foyles bookshop on Charing Cross Road, boasting outstanding new shops and restaurants, along with new pedestrian walkways, public realm and roof terraces.
The unique building has been designed by MATT Architecture for main contractors Sir Robert McAlpine and offers 150,000 sq ft of office space, 20,000 sq ft of retail fronting on Charing Cross Road and a brand-new public courtyard with 15,000 sq ft of restaurant and bar space.
The upper floors comprising of offices exploit the stepped massing of the building to create over 12,000 sq ft of planted external terraces for the benefit of the occupiers and to enhance the environment.
The south-west facing terraces, nicknamed ‘the hanging gardens of Soho’ will provide external amenity space for every single level of office. It is here that Radmat’s waterproofing and insulation products were chosen for their tried and trusted properties. PermaQuik Hot Melt Bitumen Waterproofing System was used on 95% of the roof areas, multiple roof terraces, Greek Street Tunnel and James’ Courtyard.
EshaFlex Reinforced Bitumen Membrane System was used where a warm roof build up was more suitable.
ReadySeal Liquid Applied System was used on balconies, terraces and detailing where cold applied waterproofing was more suitable.
To meet the 0.13W/m2K U-value requirement within the available 120mm insulation zone, ProTherm Quantum® PLUS+ Hybrid was used in a zero falls application to all terraces, providing level threshold access between internal and external spaces.
Ilona Rose House has a achieved a BREAM Excellent rating. The contractors and architects worked in close collaboration with Westminster City Council to produce a building with the greenest possible credentials of its time whilst maintaining the required degree of architectural quality. Radmat Building Products helped to achieve this rating with the thinnest possible insulation solution and waterproofing materials guaranteed to last the ‘design life of the building’.






