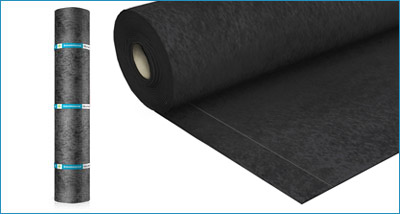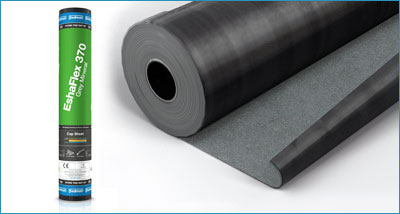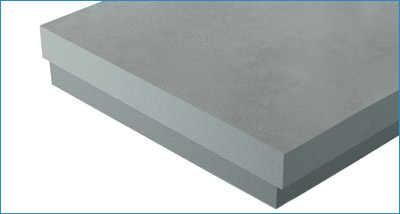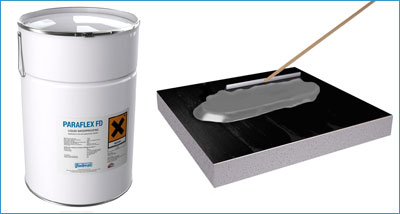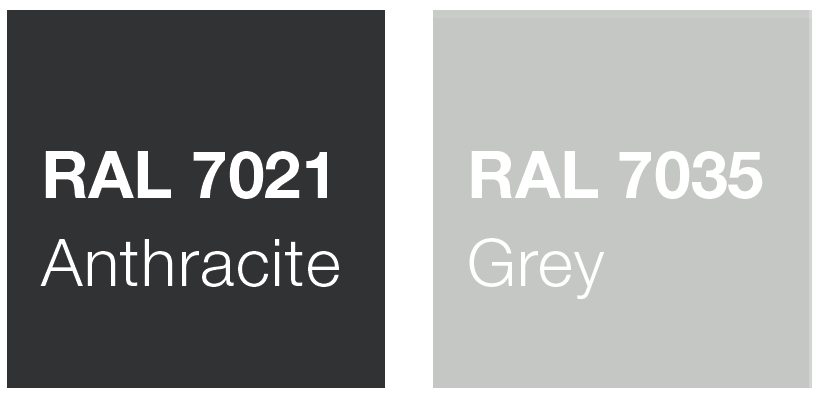DESCRIPTION
ProTherm G XPS X 300 SL Inverted Roof Insulation is a unique rigid, closed cell type Extruded polystyrene board with integral high density skin. ProTherm G inverted roof insulation utilises infra-red blocking particles to scatter and reflect heat radiation.
ProTherm G XPS X 300 SL Inverted Roof Insulation has a Zero Ozone Depletion Potential (ODP), a Global Warming Potential (GWP) of less than 5 and a Green Guide to Specification A+ rating. For use with Inverted Roof Waterproofing such as PermaQuik PQ6100, EshaFlex, EshaUniversal, ParaFlex FD and ReadySeal.
Use with ProTherm XPS X MK Filter/Water Flow Reducing Layer prior to the installation of paving, ballast or green roof. For a comprehensive NBS J31 specification contact Radmat Building Products.
SUITABLE APPLICATIONS
ProTherm G XPS X 300 SL is suitable for use in roofs, roof terraces, enclosed terraces over heated space and insulated walkways in an inverted roof construction. When used in the inverted roof constructions listed in the Fire Performance section below roof constructions incorporating ProTherm G XPS X 300 SL achieve Broof(t4) Classification to BS EN 13501-5 as required by Approved Document B 2019 edition, Section B4, Limitations on roof coverings.
ProTherm G XPS X 300 SL is not suitable for use in inverted roof applications on specified attachments such as projecting open balconies, projecting enclosed balconies, recessed open balconies or recessed enclosed balconies. ProTherm G XPS X 300 SL is not suitable for use in warm roof applications (where the waterproofing is installed above the insulation board).
CERTIFICATES
BBA Certificate 21/5902, ISO 9001@2015 Quality Management System, ISO 14001:2015 Environmental Management System, EPD as per ISO 14025 and EN 15804.
FIRE PERFORMANCE
As a roofing system for roofs, roof terraces, enclosed terraces over heated space and insulated walkways
In accordance with Annex of Commission Decision 2000/553/EC, when used in an inverted roof specification including an inorganic covering of either loose laid gravel with a thickness of at least 50mm or a mass ≥ 80 kg/m², sand/cement screed to a thickness of at least 30mm, or cast stone or mineral slabs of at least 40mm thickness a roof system incorporating ProTherm G XPS X 300 SL can be considered to be unrestricted under the national Requirements (Classification Broof(t4) to BS EN 13501-5:2016).
BS EN 13501-5:2016 – When tested with a covering of 50mm thick concrete paving on 50mm high InStar plastic pedestal supports a roof construction incorporating ProTherm G XPS X 300 SL achieved a classification of Broof(t4) and as such is unrestricted by the National Building Regulations.
BS 476 Part 3: 2004 – When tested with a covering of 50mm thick concrete paving on 50mm high InStar plastic pedestal supports a roof construction incorporating ProTherm G XPS X 300 SL achieved a classification of Broof(t4) and as such is unrestricted by the National Building Regulations.
As a product in isolation
BS EN 13501-1:2016 – ProTherm G XPS X 300 SL Inverted Roof Insulation contains PolyFR, a REACH compliant flame retardant, that ensures Euro Class E performance.
ProTherm G XPS X 300 SL Inverted Roof Insulation contains PolyFR, a REACH compliant flame retardant, that ensures Euro Class E performance to EN13501-1.
Hexabromocyclododecane (HBCD) was phased out prior to the 21st August 2015.




