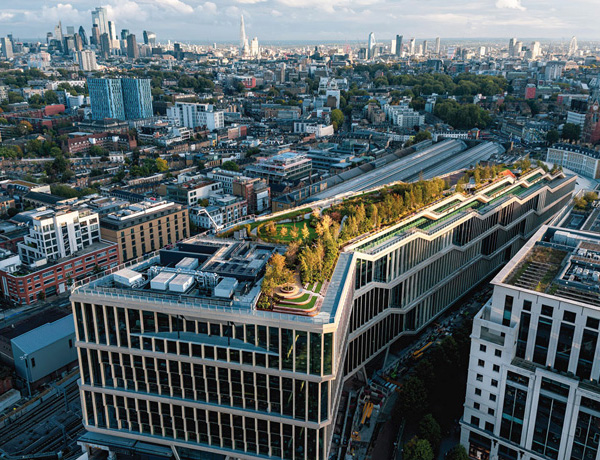Google’s new headquarters in King’s Cross, London or KGX1 is a groundbreaking project that exemplifies innovation and sustainability. Designed by Heatherwick Studio and Bjarke Ingels Group (BIG), the headquarters is often referred to as a “landscraper” due to its unique horizontal design, which stretches over 330 meters – longer than the Shard is tall. Unlike conventional skyscrapers, the building’s low-rise design reflects Google’s intent to create a workspace that is both flexible and sustainable, integrating into the local industrial character of King’s Cross.
The rooftop garden is a standout feature of the new headquarters. Spanning approximately 300 meters, the terraced garden provides green spaces for employees to relax, exercise, or work outdoors. In addition to promoting employee well-being, the garden plays a significant role in enhancing biodiversity and reducing the building’s environmental footprint. The green roof improves insulation, reduces energy consumption, and manages stormwater runoff, while also contributing to air quality and mitigating the urban heat island effect. The design of the garden, which mirrors the cascading layout of the workspaces below, seamlessly integrates the building’s outdoor and indoor environments, creating a harmonious space that connects occupants with nature.
An integral part of the roof construction is the waterproofing. Radmat’s PermaQuik Hot-Melt Waterproofing System ensured a watertight seal with a 40-year guarantee and BBA Certification for the “design life of the building on which it is incorporated.” Combined with Radmat’s Protherm G XPS X 300 SL insulation the construction team was confident that the tiered rooftop gardens, pathways, and various surfaces would be durable and leak-free. Given the 330m length is an activity roof, it was essential for it to support the planted gardens and withstand both foot traffic and weather conditions.
Thanks to its durability, flexibility, and strong adhesion, the PermaQuik waterproofing system was also applied in the underground plenums. This step was crucial to ensure the building’s foundations remained watertight. It is quite an unusual approach and quite difficult to produce so a collaborative approach was needed to maintain its integrity. The system was combined with EshaFlex 370 Reinforced Bitumen Firesafe Membranes and the ReadySeal Cold Liquid Applied Waterproofing Membrane was used to seal steel-work and pipework joints.
For more information about PermaQuik and other Radmat products click here
For more information about KGX1, click here






