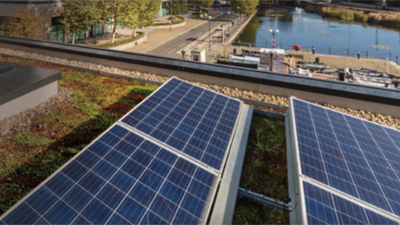Roof Level Sustainable Drainage System

A Radmat Blue Roof system is an effective means of providing a Sustainable Drainage solution (SuDS) in inner city and urban environments, in compliance with the requirements of the 2019 draft London Plan.
Storing water above the waterproofing layer a Radmat Geocell Blue roof system provides a method of regulated control to meet a limited discharge consent in accordance with SuDS design principles. Rainwater is held for no more than a 24-hour period from the end of the maximum designed rainfall event, and achieves half empty within a 12-hour period.
Designed to accommodate a 1 in 100-year storm event plus 40% climate change factor using FEH13 (Flood Estimation Handbook) data a Radmat Blue Roof system can be integrated within Radmat new build or refurbishment roofing systems and be incorporated in the Radmat System Warranty.
Radmat’s PermaQuik PQ6100 was the UK’s first waterproofing system BBA Certified for use in Blue Roof applications, enabling the specification of waterproofing, insulation, blue roof and green roof system from a single source.






