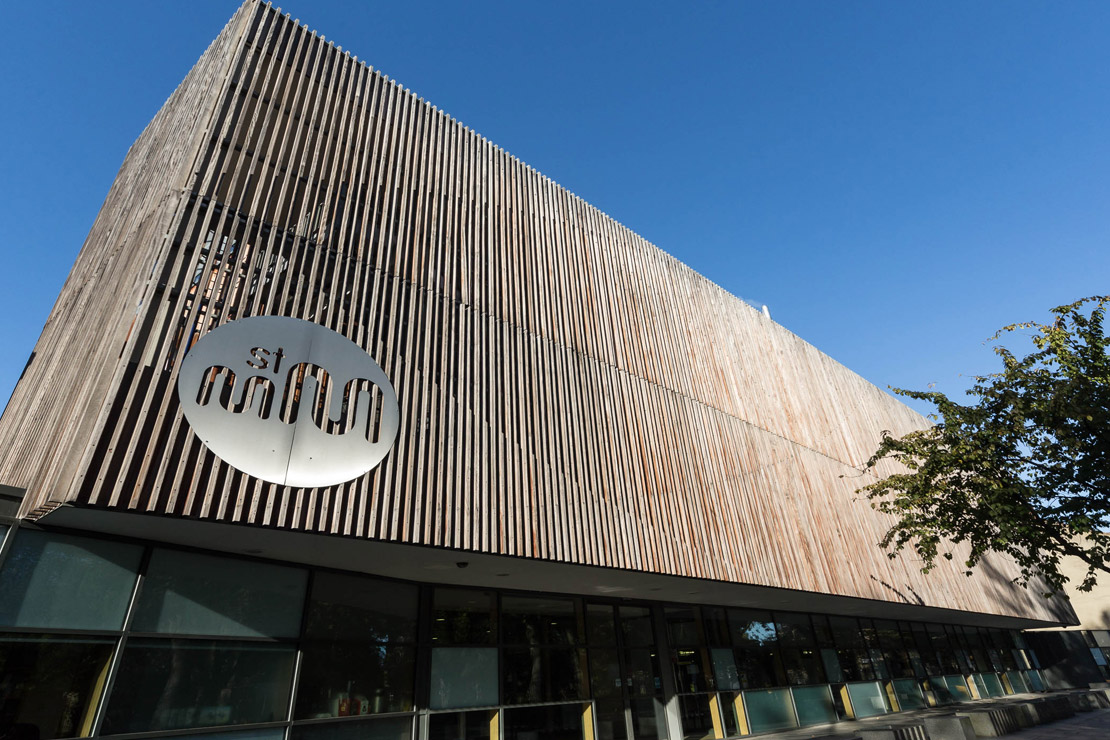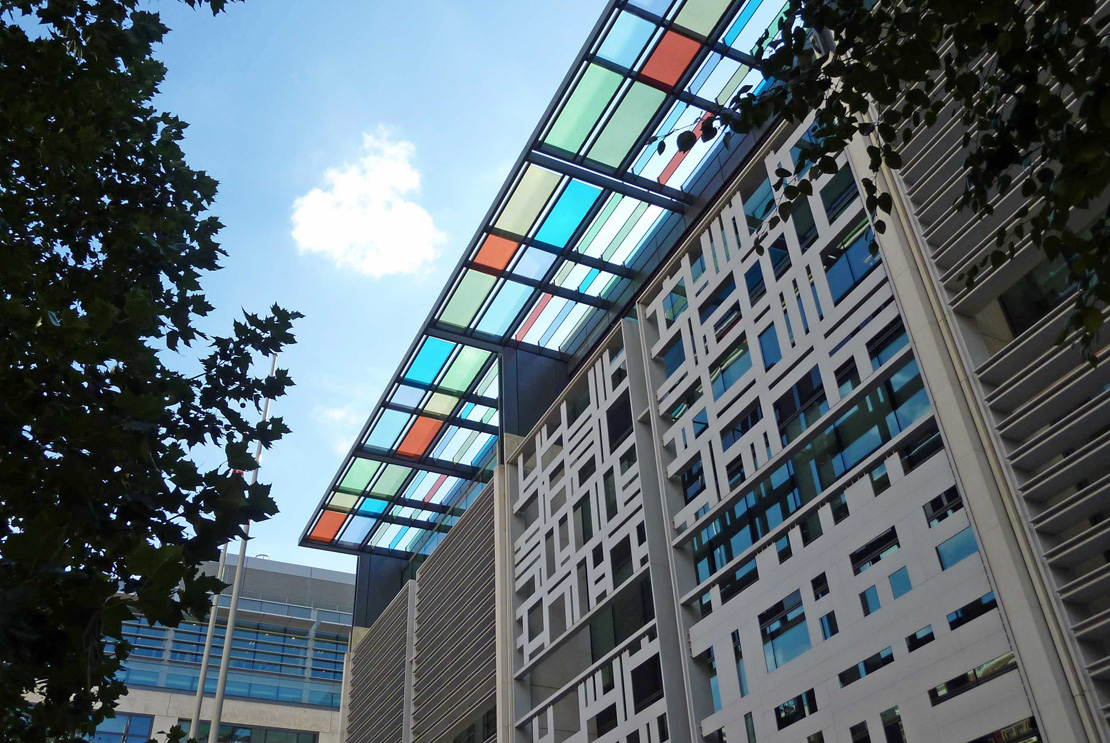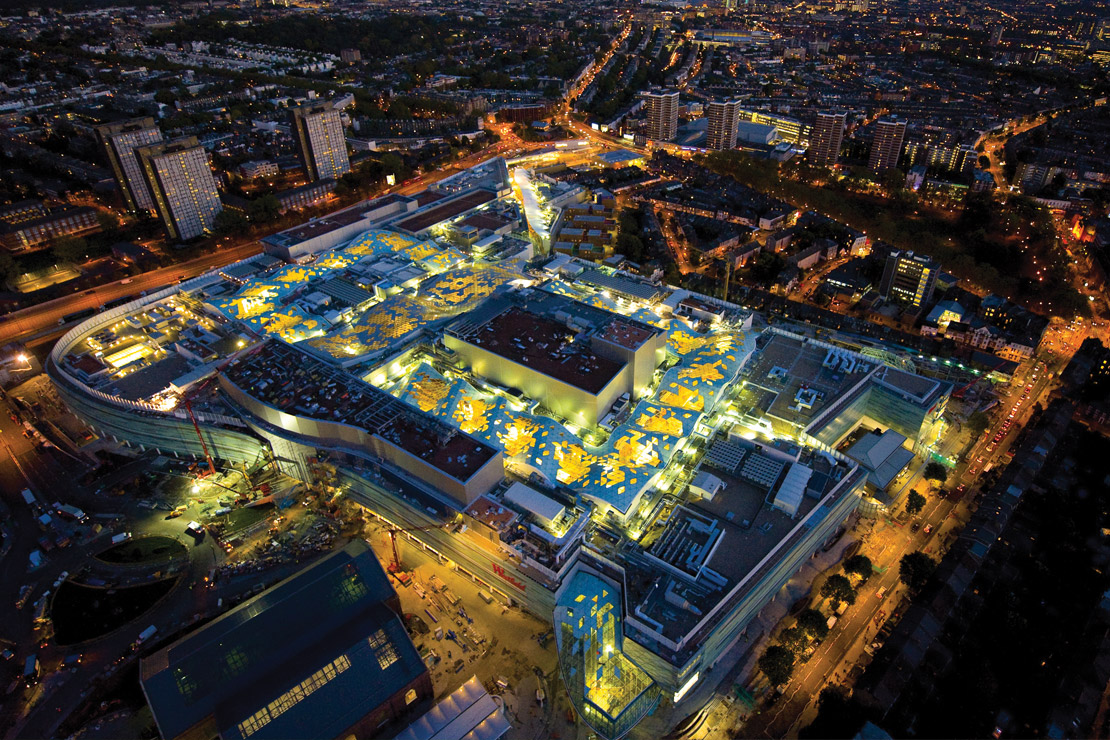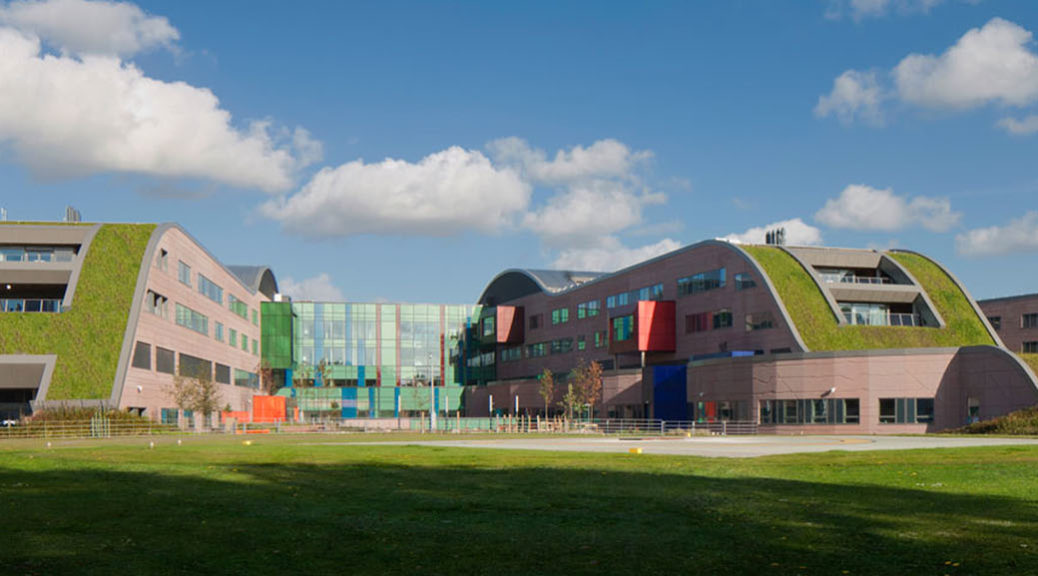Radmat Building Products has supplied a PermaQuik Hot Melt Waterproof roofing system for the timber-framed Parliamentary Education Centre in Westminster. The system provides high performance, sustainable waterproofing that is guaranteed for the lifetime of the building and forms the basis of two diverse living green roofs: one sedum and the other extensively planted.
• Specially engineered solution to restrain the 15 degree pitch intensive green roof
• The building is portable, so it can be moved to a different site.
Located in Victoria Tower Gardens, the single-storey Parliamentary Education Centre welcomes 100,000 children a year where they learn about the history of British democracy, citizenship and politics. The £7.5 million BREEAM ‘Excellent’ rated structure features a 15-degree sloping roof, intensively planted to complement the ground planting featuring English hedgerow species, including hawthorn, holly and honeysuckle designed by renowned landscape architect Kim Wilkie.
Architects Feilden+Mawson designed a timber framed building with a 300m2 cold roof (insulation between the ceiling and timber cassette roof deck) with one extensive and one intensive green roof. With such a lightweight structure restraining the 15° pitch intensive green roof required an innovative design.
To meet the demanding brief PermaQuik PQ6100 hot melt monolithic waterproofing was chosen, in combination with MedO green roof systems. The challenge of the shear force created by the sloping roof was solved using MedO Shear-Fix 300 and TRP140 at the eaves and centre of the roof.
Radmat Approved Contractor SD Samuels installed the PermaQuik PQ6100 system with a Texsa Protection sheet, incorporating more than 100 venting penetrations.
A MedO extensive sedum green roof system was installed to the flat roof areas, and the MedO Intensive sloping green roof consisting of MedO D75 drainage board, erosion Netting, ShearFix LF-300 and Eaves profile TRP140. Both roofs feature Radmat’s FLL Certified GMO/12 Growing Medium, a blend of natural products that provides good nutrient retention capacity promoting plant germination and growth.
Radmat’s products were chosen for their watertight properties, sustainability, plant growth promotion and comprehensive guarantee. The PermaQuik system is the go-to choice for waterproofing beneath green roofs, where long-term waterproofing is essential, and its BBA Certification for ‘the lifetime of the structure’ gives client comfort.
Once established, the green roof and hedgerow gardens will be the only visible element of the Education Centre when viewed from the park, sympathetically concealing the portable structure form the adjacent Palace of Westminster, a UNESCO World Heritage site. And with Radmat’s sustainable and high performance solution, the living roof will provide a welcoming space to visiting school children for many years.










